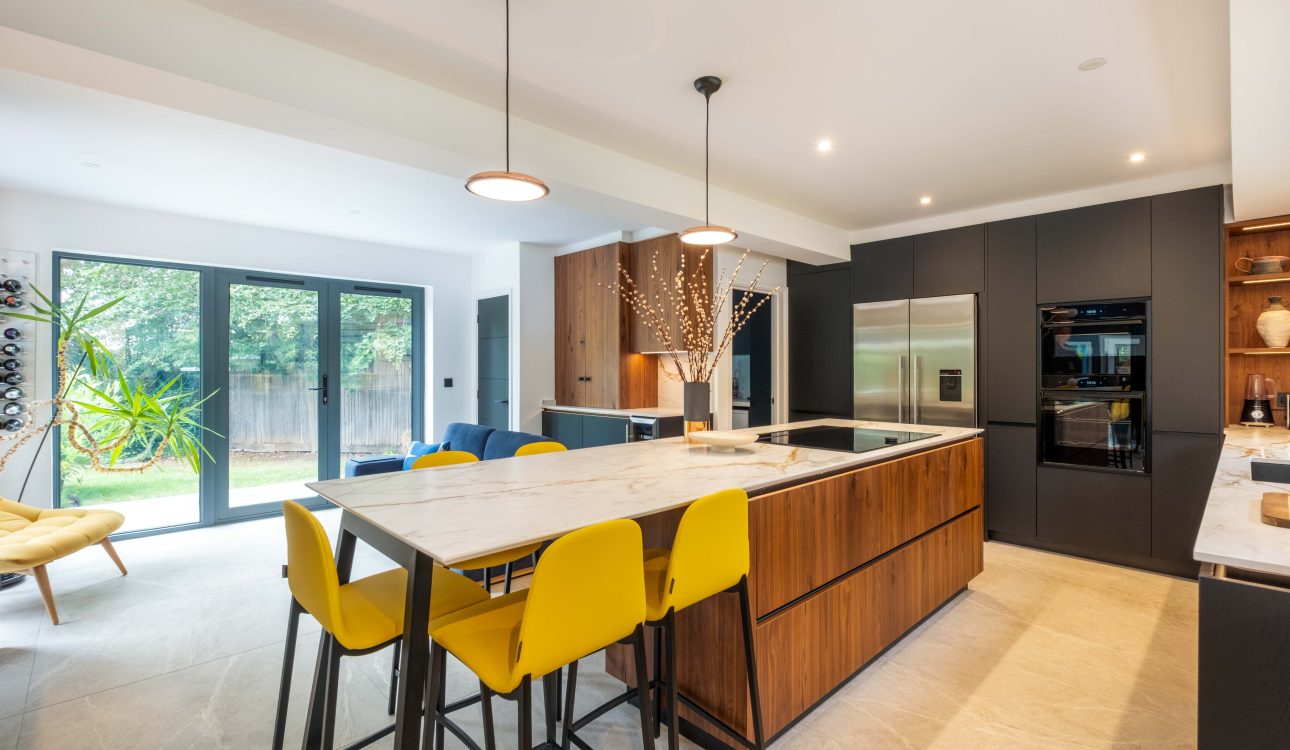Open Plan Kitchens: Are They Right for Your Home?
Is an Open Plan Kitchen Right for My Home?
The kitchen is first and foremost a functional space. But these days, the kitchen has evolved to be much more. Today, this space is the heart of the home, offering a space for family and friends to gather. Open plan kitchen design is just one way families can make their kitchen feel like an extension of their living space. So, let’s take a look at the benefits of open plan kitchens and whether this type of design is right for your West Sussex home.
The Advantages of Open Plan Kitchen Design
Redesigning your kitchen with an open layout could take lots of time and energy, but the effort is often worth it. While everyone has different reasons for changing up their kitchen style, here are some of the top ways you can benefit from an open plan kitchen:
Maximised Space and Better Flow
Open plan kitchens are a great way to make homes feel larger and more connected. By removing walls between the kitchen, dining, and living areas, you create sight lines that stretch across multiple zones. If you are working with a smaller space, an open plan kitchen layout could be especially beneficial. What’s more, open designs create a seamless flow between spaces that makes life a bit more convenient. You can prep dinner while chatting with family in the living room, help children with schoolwork while cooking, or entertain guests without being isolated in a separate kitchen.
Enhanced Natural Light
Is your current kitchen dark and cramped? An open plan kitchen layout can help eliminate those darker pockets and allow natural light to fill the entire space. With enhanced light distribution, you can also reduce your reliance on artificial lighting, which could lower your overall energy costs.
Better Sight Lines for Families
Have you ever been working away in the kitchen and heard a crash elsewhere in the house? Parents know that leaving their children unsupervised for even a few minutes can lead to a big mess. Fortunately, open plan kitchens mean better sight lines to other areas, and you can keep an eye on your children as you cook up dinner.
How to Come Up With Open Plan Kitchen Ideas
Once you understand the benefits of open plan kitchens, you can start to consider whether this design makes sense for your home. As you think up ideas for your modern kitchen, be sure to take these steps:
- Specify Your Cooking Habits—How you cook plays a crucial role in determining whether an open plan kitchen will work for you. If you’re a casual cook who primarily reheats meals or prepares simple dishes, the benefits might outweigh any drawbacks. However, if you regularly prepare elaborate meals, do extensive baking, or cook foods with strong odours, a closed kitchen might better suit your needs.
- Consider Your Home’s Architecture—Not every home is structurally suited for an open plan conversion. Load-bearing walls cannot be removed without significant structural modifications, which can be costly and complex. Always talk to an expert before committing to an open plan kitchen layout.
- Think About Future Needs—Your current lifestyle might favour an open plan design, but consider how your needs might change. For example, growing families may appreciate the enhanced sight lines, but single homeowners might prefer the seclusion of a closed kitchen.
Helping You Solve Common Design Problems
While open plan kitchens are certainly beneficial, there are some drawbacks to the design. Thankfully, expert designers can help you manage these challenges. Here are some common problems a professional can help you solve:
- Noise and Odours—Open kitchens are more susceptible to noise and odours spreading throughout the home. However, adding area rugs and other soft furnishings can help absorb sound. Range hoods often do an adequate job of controlling cooking odours as well.
- Lack of Storage—Creative storage solutions are essential in open plan kitchens. Floor-to-ceiling larders, kitchen islands with extensive storage, and multi-functional furniture can help compensate for lost wall storage.
- Few “Zones”—It can be helpful to divide a space into smaller zones for different purposes. Use subtle design elements like flooring materials or strategically placed furniture to create visual boundaries without walls.
Designing Your Perfect Kitchen Layout
Redesigning your kitchen can be one of the best things you ever do for your home. When you need help coming up with open plan kitchen ideas, Colliers is here for you. Our expert designers and installers can make your dream kitchen a reality. Reach out to our West Sussex team today for details about our services.

