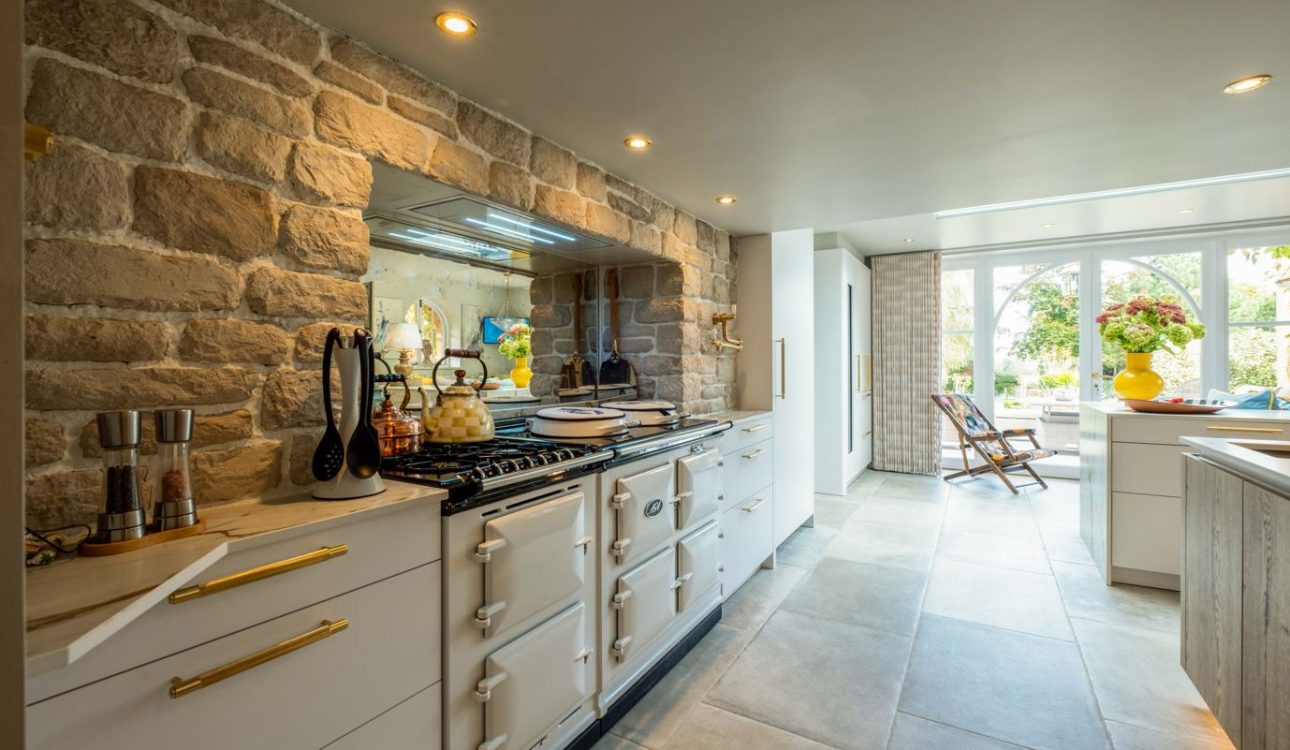The Best Kitchen Layouts for Families in the UK
Your kitchen is more than just a room with a worktop and stove. In many modern homes, the kitchen is also a space for entertaining, doing schoolwork, and making family memories. Unfortunately, some kitchen spaces are not well-suited for children. If you are looking to transform your space with a more family-friendly kitchen design, our experts can help. Here are some ideas as you search for the best kitchen layouts for families.
Open Plan Kitchens That Connect the Home
Open plan kitchens have become synonymous with modern kitchen design, and for good reason. By removing walls between the kitchen, dining, and living areas, these layouts create expansive spaces where families can cook, eat, and spend time together without physical barriers. Get to know some of the distinct advantages:
- Connection—Everyone stays connected when you have an open design plan. Parents can prepare dinner while supervising children and maintaining conversations with family members. This layout makes the kitchen feel less like a separate workspace and more like part of the family’s living area.
- Storage—Open layouts may not have as much wall space for storage, but that doesn’t mean your pots and pans will have to clutter the worktops. Closed cabinetry and dedicated zones, like a coffee station, help keep morning routines smooth.
- Safety—Open kitchen plans help keep pathways clear and sight lines open. For enhanced safety, consider installing soft-close drawers and cabinets and positioning sharp objects and hot appliances away from main traffic routes.
L-Shaped Layouts That Maximise Efficiency
If you want a layout that works with any kitchen style, consider an L-shaped kitchen. It’s one of our favourite family kitchen layouts for those who want efficiency without sacrificing connection. This option uses two adjacent walls to create a natural triangle between the sink, hob, and refrigerator, leaving the remaining space open for dining or family activities. Benefits of this layout include:
- Storage and Easy Access—Use the corner of your kitchen for things like lazy Susans, pull-out shelves, or deep drawers to maximise storage and keep high-use items accessible.
- No Cramped Areas—L-shaped layouts work particularly well in medium-sized spaces where a full island might feel cramped. The open end of the “L” creates a natural gathering spot where children can sit at a breakfast bar or peninsula while parents cook.
- Opportunities for Natural Light—Consider positioning the sink along one arm of the “L” to take advantage of natural light from windows, and place the hob on the shorter wall to prevent cooking smells from dominating the entire space.
Add a Kitchen Island to Large Spaces
Kitchen islands are often integral to family-friendly kitchen design. They provide additional workspace, storage, and seating in one central feature. For families, islands offer the perfect solution for accommodating multiple activities simultaneously—one person can prep vegetables while another helps with schoolwork and a third enjoys a snack. Take these tips for integrating an island into your kitchen layout:
- Aim for at least a metre of clearance around all sides of the island
- Include electrical outlets for appliances
- Add storage to the base of the island
- Choose the right seating for your needs (bar stools, lower seating options, etc.)
Complete Your Kitchen With These Essential Features
Creating a family-friendly kitchen design requires more than just choosing a layout. As you work on your design, make sure to consider the following:
Safety Features
Regardless of layout, family kitchens must prioritise safety. Rounded corners on islands and peninsulas prevent injuries, and soft-close drawers and cabinet doors protect little fingers. Beyond that, consider the placement of appliances carefully. Position dishwashers away from the main cooking area, and keep any hot appliances out of children’s reach.
Flexible Seating
Most families need flexible seating solutions that adapt to different situations throughout the day. Breakfast bars make a great spot for morning meals, while deeper counters can accommodate laptops for remote work or study sessions. Bar stools are also an excellent option for kitchen islands or high worktops. Choose stools with footrests to make them accessible for children.
Building a Kitchen That Grows With Your Family
The best kitchen layout for your family depends on your specific needs, space constraints, and lifestyle. While an open plan family kitchen might work for some people, others could prefer an L-shaped layout. Whatever the case for you, look to Colliers for support. Our design experts in West Sussex can help you craft the perfect kitchen for your family. Contact us today to consult with a member of our team.

