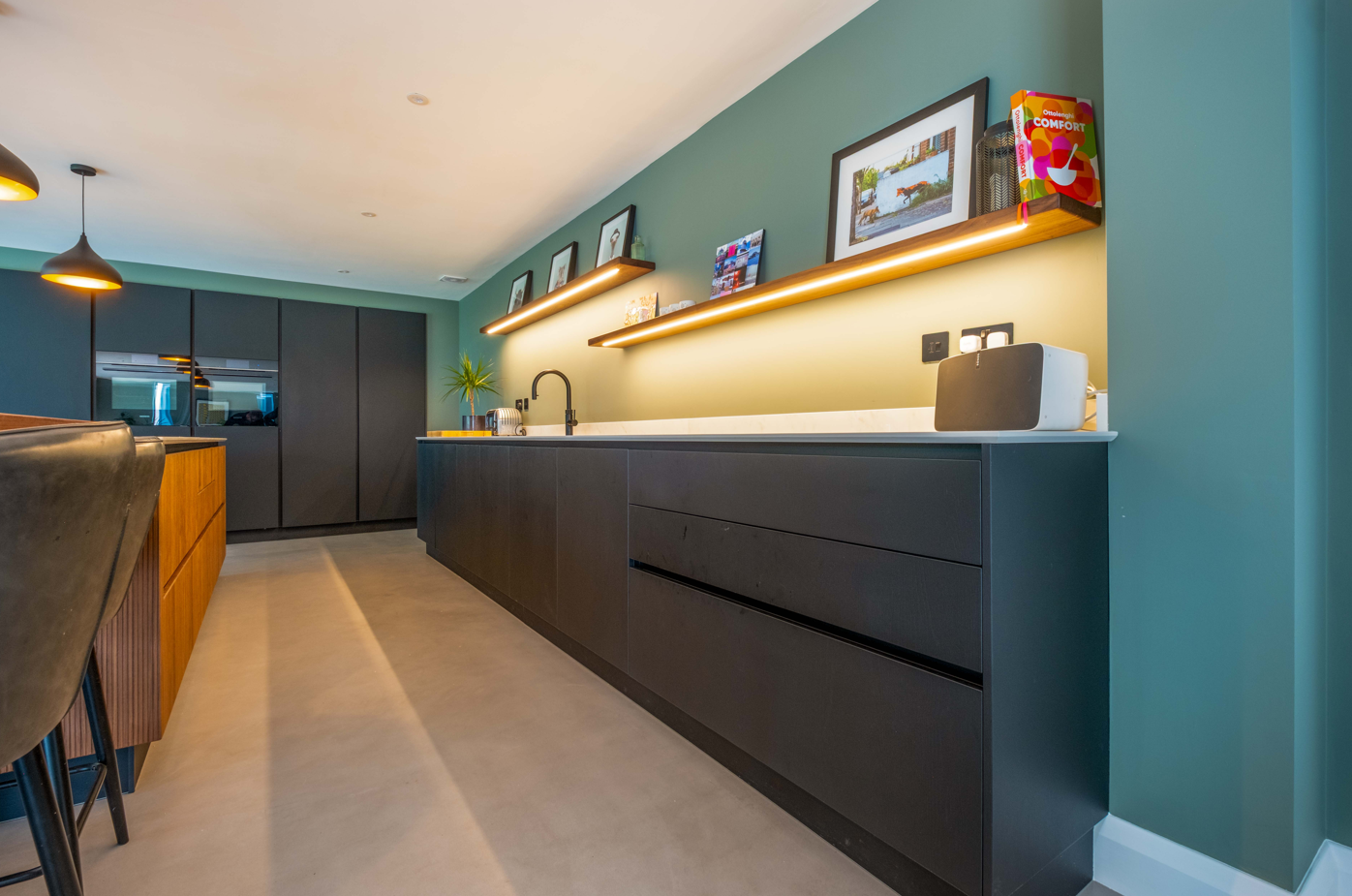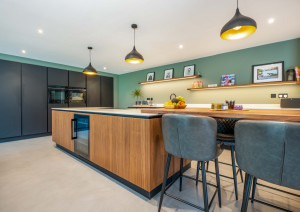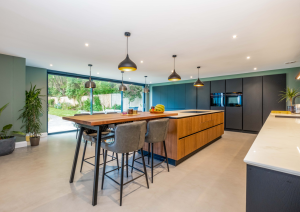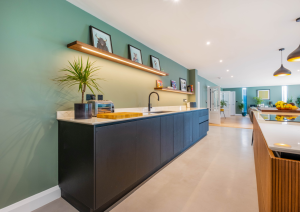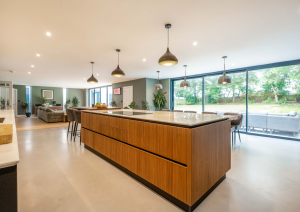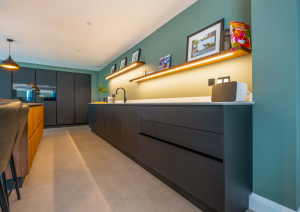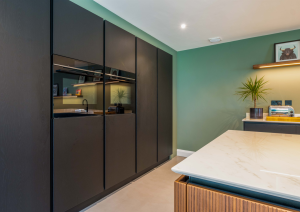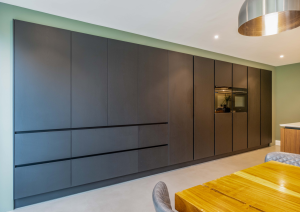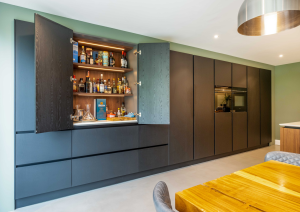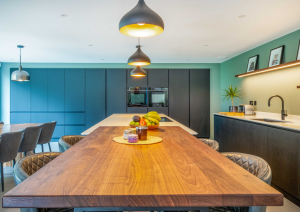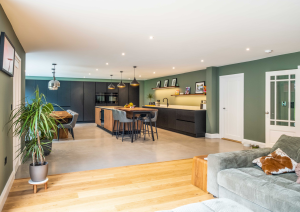This modern open-plan kitchen showcases a seamless fusion of sleek, modern design and natural textures, perfectly suited to a spacious contemporary home. Designed to complement a large open-plan layout, the space combines high-end functionality with timeless style, making it ideal for both everyday family living and sophisticated entertaining.
A striking run of full-height Black Velvet Oak cabinetry is recessed into a false wall, housing built-in appliances, pantry storage, and a concealed bar area. Opposite, a central island with grooved walnut finishes creates a warm focal point, beautifully echoing the client’s walnut dining furniture. Salina Dekton worktops add a sleek, light-reflective surface, while the polished concrete floor provides a neutral base to ground the design. Solid floating shelves with integrated lighting above the sink help to maintain a minimalist aesthetic while offering stylish open storage. The layout is carefully planned for ergonomic flow, ideal for everyday use and entertaining alike.
Blending dark cabinetry with warm wood finishes and thoughtful lighting, this modern kitchen installation delivers a perfect balance of sophistication and comfort creating a welcoming, functional heart to the home.
Featuring:
- Hacker Furniture in Black Velvet Oak & Grooved Walnut
- Dekton Salina Worktops
- Siemens Appliances
- Quooker Flex Tap in Black
- Blanco Sink in Rock Grey
Book an appointment
with sussex's kitchen experts
Over 60 years crafting exquisite, bespoke kitchens for customers all over Sussex and beyond.






